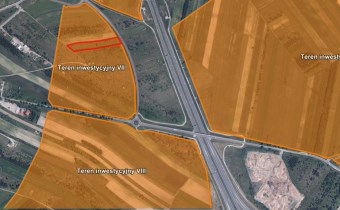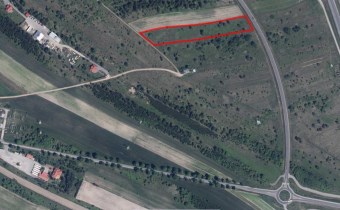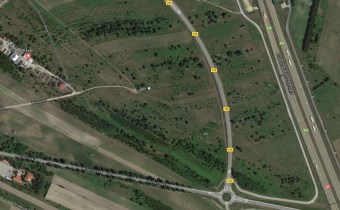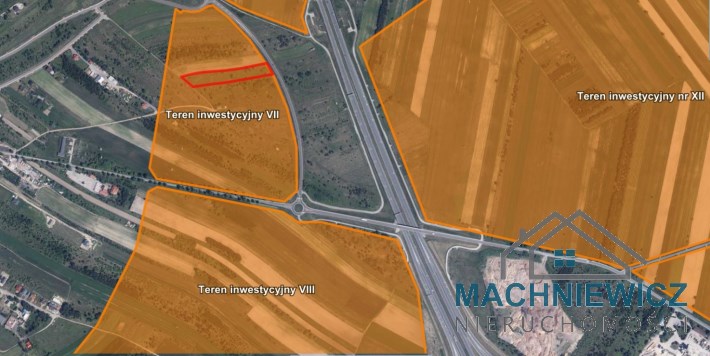
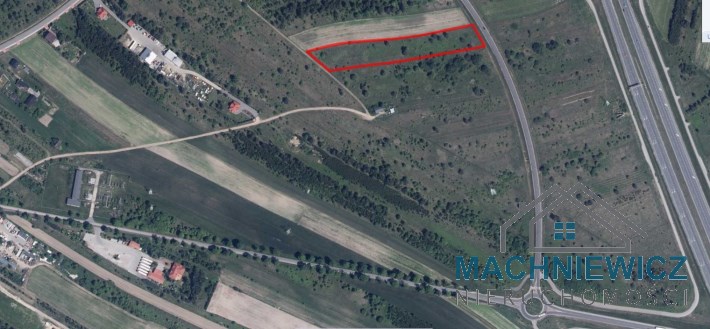
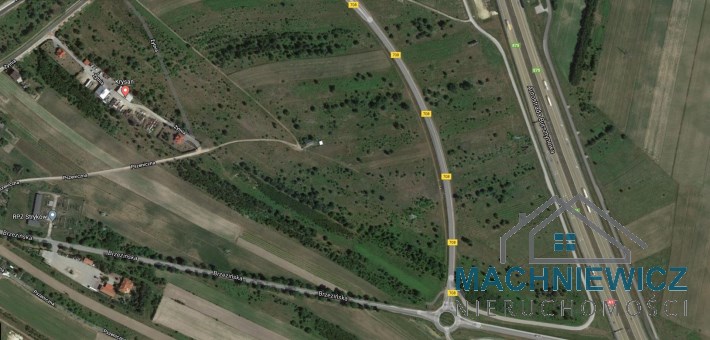
Opis nieruchomości
Przedmiotem sprzedaży jest działka inwestycyjna położona w Strykowie ,przy trasie 708 ,w pobliżu ulicy Brzezińskiej .
Kształt zbliżony do prostokąta i wymiarach ok 40m x 240m , miejscami szerokość działki do 47 m.
Istnieje możliwość dokupienia działek sąsiednich- teren inwestycyjny oznaczony na planie 1P-U łącznie obejmuje 15ha.
Dla terenów oznaczonych na rysunku planu symbolami 1 P-U ustala się:
przeznaczenie podstawowe: zabudowa usługowa, obiekty produkcyjne, składy i magazyny;
przeznaczenie dopuszczalne:
a) budynki pomocnicze;
b) urządzenia, obiekty i sieci infrastruktury technicznej;
c) miejsca postojowe;
d) dojścia i dojazdy;
Nakaz zagospodarowania każdego z terenów jako jednego terenu inwestycyjnego;
minimalny udział powierzchni biologicznie czynnej w powierzchni działki budowlanej w wielkości 15%;
intensywność zabudowy: minimalna 0,01 – maksymalna 3,0;
maksymalną wysokość:
a) budynku – do 20,0 m, przy czym dopuszcza się lokalne przewyższenia na 10% powierzchni netto budynków techniczno-produkcyjnych do wysokości nieprzekraczającej 25,0 m, pod warunkiem, że przewyższenie to jest uzasadnione względami technologicznymi;
b) pozostałych obiektów budowlanych – do 25,0 m;
Zapraszam na prezentację!
INVESTMENT AREA - INDUSTRY - SERVICES - STRYKÓW 8880M2
The subject of the sale is an investment plot located in Stryków, on route 708, near Brzezińska Street. The shape is similar to a rectangle and dimensions of about 40m x 240m, in places the width of the plot up to 47 m.
It is possible to buy neighboring plots - the investment area marked on the 1P-U plan covers a total of 15ha.
For the areas marked in the drawing of the plan with the symbols 1 P-U, the following shall be determined:
basic purpose: service buildings, production facilities, warehouses and warehouses;
acceptable use:
a) auxiliary buildings;
b) technical infrastructure equipment, facilities and networks;
c) parking spaces;
d) access and access;
An order to develop each of the areas as one investment area;
maximum building area - 60% of the area of the building plot;
the minimum share of biologically active area in the area of the building plot in the size of 15%;
installation intensity: minimum 0.01 – maximum 3.0;
maximum height:
a) a building, up to 20,0 m, whereby local elevation is permitted on 10% of the net area of technical and production buildings up to a height not exceeding 25,0 m, provided that this elevation is justified by technological considerations;
b) other construction works – up to 25.0 m;
I invite you to the presentation!

